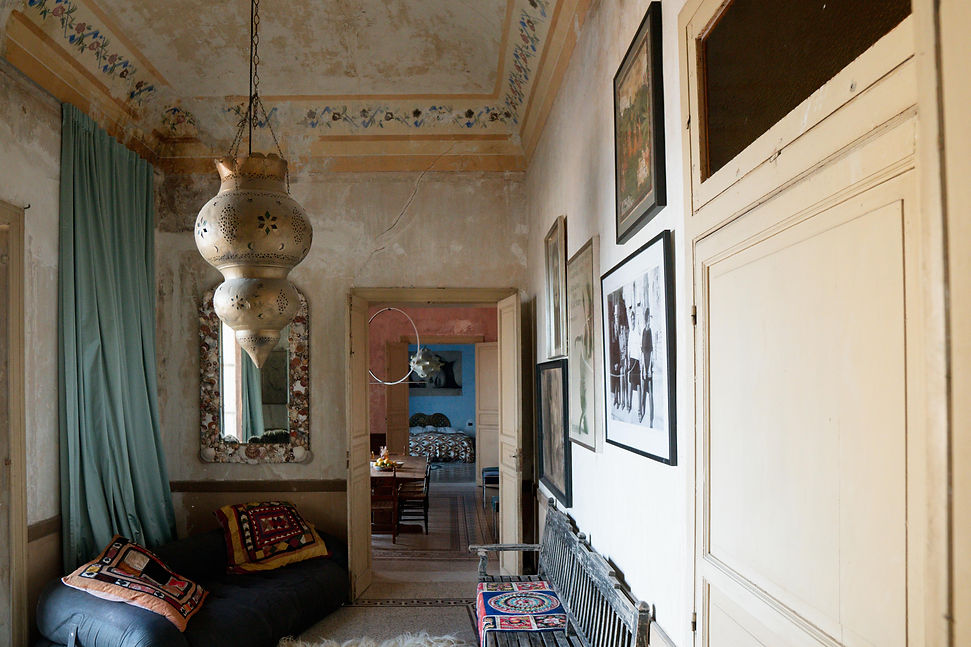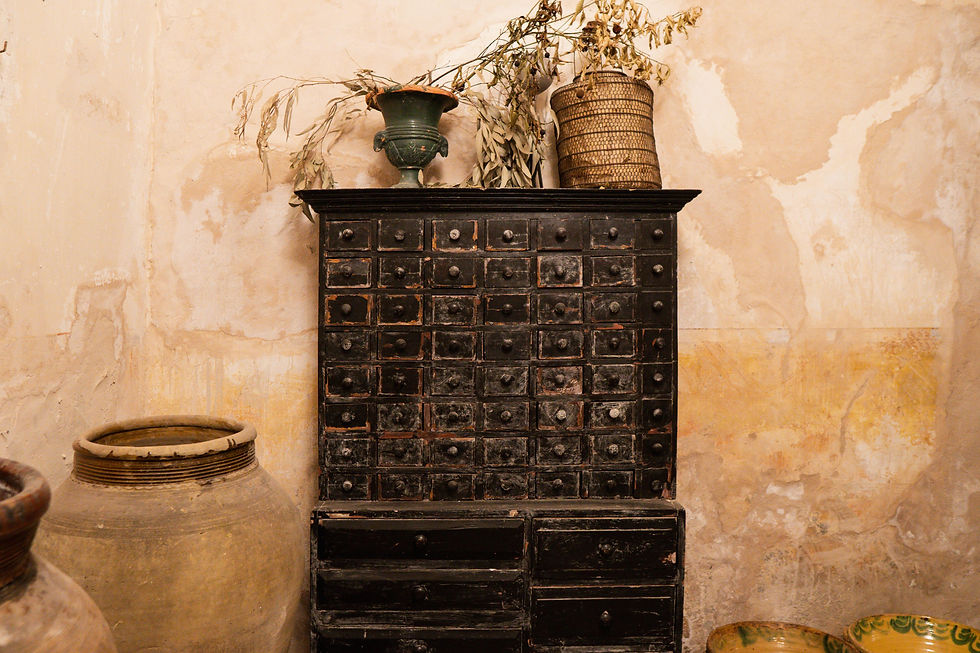
Palazzo Cirillo
A rare and remarkable gem in the heart of Termini Imerese, Palazzo Cirillo stands out not only for its historic significance but also for its unique charm and versatility. This stunning palazzo, featured in prestigious TV-shows and magazines, embodies timeless elegance blended with old-world character, offering a truly special living experience.
Whether you seek a distinctive private residence or a creative commercial space, Palazzo Cirillo adapts
beautifully to a variety of uses — all enriched by its authentic Sicilian heritage and enchanting Mediterranean garden. Lovingly curated by the current owners, whose unique interior style marries classic architectural details with modern flair, the palazzo exudes a one-of-a-kind atmosphere.
The building has undergone a meticulous restoration and modern renovation, with a primary focus on the first and second floors, as well as the garden. The electrical system has been completely updated, and modern heating has been added to the first and second floor. Extensive structural work was carried out, particularly on the roof above the first floor. The second floor has been entirely rebuilt, including the installation of new windows. The bathrooms feature a timeless, classic design that elegantly conceals the modern infrastructure behind the walls.
The garden is approx 275 sqm and the building around 485 sqm.
Price: 680 000 euros




The building
The 'Noble' Floor
The first floor of the palazzo (piano nobile) showcases grand historic architecture with spacious rooms, high ceilings, and elegant period details that reflect its cultural heritage. All rooms are painted with bright, characteristic colors from different historic periods, including frescoes, and all through the rooms you find the colourful cement tiles that are typical for historical homes in Sicily. In some rooms there are also hand painted terracotta tiles. Bathed in natural light and with a stunning sea view over the harbor, this floor offers impressive timeless living spaces – designed for comfort and refined entertaining. Original features blend seamlessly with thoughtful modern updates, providing a combination of old-world charm and modern comfort. The floor consists of two big bedrooms with ensuite bathrooms in each end. In the
center of the building the spacious hall connects to the living room to the left, and dining room to the right. There are two bathrooms, one per bedroom, and two WC. From the dining room there is a small hidden staircase, leading up to the secret garden and to the second floor with guest bedrooms and the terrace.
The Garden
Palazzo Cirillo’s garden is a beautifully designed Mediterranean outdoor space. The restoration project respects the garden’s original character,
preserving existing trees and enhancing the space with typical local plants such as wisteria, ficus, and aromatic herbs. The garden features a paved area crafted with traditional techniques that will age gracefully, a shaded iron pergola covered in fragrant wisteria, and built-in seating that invites relaxation yearround. A charming water feature offers a refreshing atmosphere to enjoy warm Sicilian days. The approved plans include the possibility to complete a small plunge pool and an extra staircase leading into the garden —buyers can still realize this addition by starting the work before March 2026, adding both value and a private oasis feel to the garden. This garden is the perfect peaceful retreat from the city and an ideal canvas for anyone looking to create an authentic Sicilian outdoor haven.
The Ground Floor
The ground floor of Palazzo Cirillo consist of four main spaces: The wine cellar and a raw space with entrance from the street, the main entrance to the building with the main staircase, the studio space and the garage. The wine cellar and raw space is located furthest to the east. The wine cellar has been carefully created in an antique water tank, possibly used by the Cirillo family for watering the garden and for domestic use. The walls maintain a raw finish, and due to its under ground location it keeps a cool temperature all year. To access the wine cellar, you enter from the street directly into a raw space that can be transformed into anything that suits the future owners. The entrance to the noble floor and the staircase is located centrally in the building. From the entrance you also access the studio space, which is located between the entrance and the garage. To the west there is the garage, that contains plenty of space for a car and storage.
Terrace and Guest Bedrooms
You can reach the second floor of Palazzo Cirillo via the staircase that also connects the first-floor kitchen to the garden. This floor features two comfortable guest bedrooms, both offering panoramic views and access to a stunning terrace overlooking the Mediterranean Sea. Each bedroom is equipped with a modern heat pump system, providing both heating and cooling for year-round comfort. The entire second floor was fully renovated by the current owners, with significant work done to reinforce and restore both the roof and walls.



